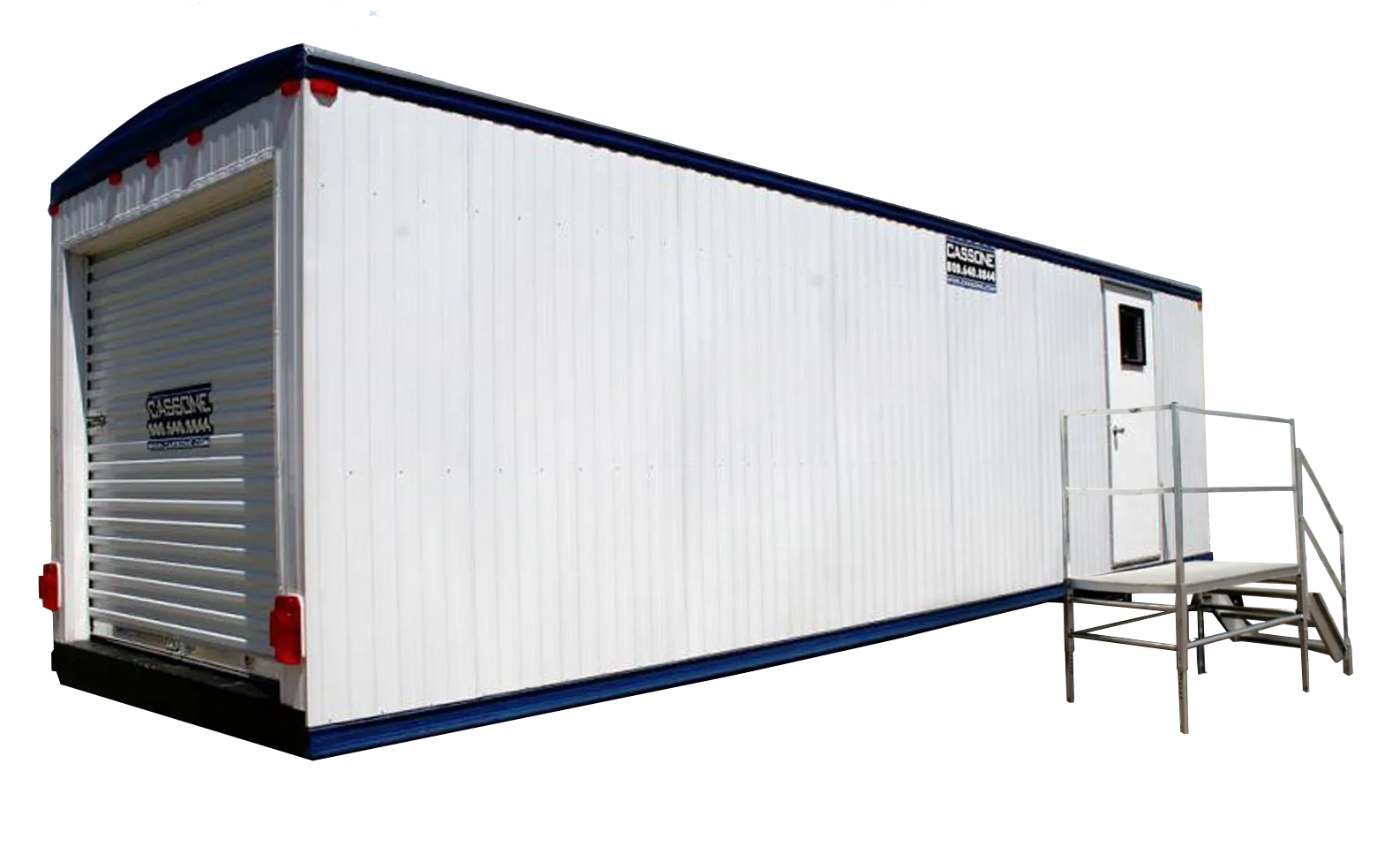MOBILE UNIT DA 832

Floor Plan and 3-D Walkthrough
Customize any unit to your specs, from paint to plumbing
UNIT FEATURES
Size
- 8' x 32' Overall, 8' x 28' Box
- 4’ Trailer Hitch
Interior
- 10' Office, 18' Storage
- Paneled Walls
- Vinyl Covered Tile Floors
- Gypsum Ceiling
Furniture
- 1 Built-In Desk with File Cabinets
- 1 Built-In Plan Table
Electric
- Fluorescent Ceiling Lights
- 60 Amp Breaker Panel
WINDOWS AND DOORS
- 46" x 27" Sliding Windows
- Aluminum Door
HEATING AND COOLING
- 1 Thru Wall AC Unit
- Electric Baseboard Heat
EXTERIOR
- Aluminum Siding
- Security Package Available
- Steps Available

